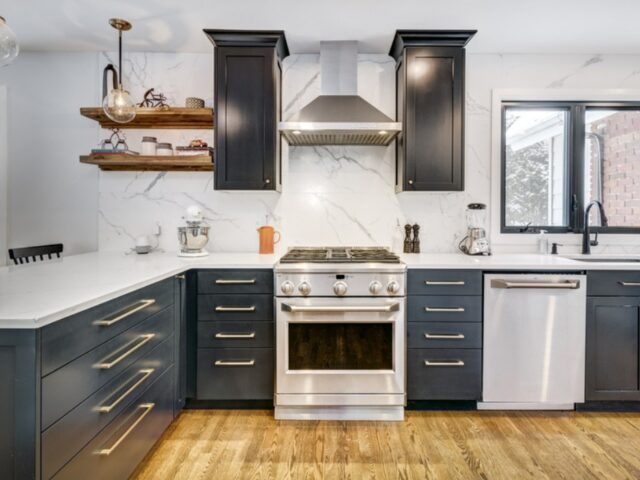
The Idea of Modular Kitchens in India
Every home’s kitchen is an essential component, and people spend a lot of time there. The kitchen is where we prepare food, and it has a very extensive history dating back to ancient times. The kitchen serves an essential purpose in our daily lives. With the advancement of technology and living standards, we now have the Modular Kitchen, which is not only a space to cook but also a luxurious way to do it. As a result, it should be constructed for ease of use, and more individuals are investing money to make sure that it is upscale, fashionable, and exclusive. All of these elements are combined with ease of functionality in a modular kitchen.
The three separate elements of a modular kitchen in Delhi, India is a cabinet and shutter, an appliance, and a countertop.
A significant amount of storage can be created in a compact area in a modular kitchen with careful planning. A modular kitchen is simple to put up and maintain despite being quite opulent. In such a kitchen, even redecoration projects may be completed more quickly and easily because individual parts can be changed without affecting the kitchen’s other features.
If we are building a house from the ground up, it is simpler to plan a modular kitchen, but we can also update an existing one to meet our demands and bring it into the current day. Even if we can map it ourselves, getting professional advice is appropriate. Plan the installation locations for the chimney, cabinets, and other pieces of equipment first, and then focus only on the actual pieces of equipment. The greatest technique to approach designing the ideal kitchen.
DESIGN: Avoid slavishly copying a showcase kitchen. As an alternative, consider our wants and build our kitchen accordingly. We might choose a U-, C-, or L-shaped kitchen depending on the available space.
Determine the electrical points for our chimney, oven, microwave, and other electrical appliances once we have a basic layout in place. Since the plumbing will need to be adjusted, we must also decide where to put our sink. After doing this, we may move on to designing the cabinets.
STORAGE: Make the most of the space you have in the kitchen by using it wisely. We can build a tall unit from floor to ceiling to make the most of the kitchen corner’s depth. Another effective technique to add space is by raising cabinets to the ceiling in an elegant manner that avoids the area being crowded. Instead, classify our storage spaces to suit our needs. Have a convenient pantry set up for everyday ingredients, while less frequently used items can be kept in less convenient places.
ACCESSORIES & APPLIANCES: Ovens with microwave and heat functions are the most popular appliances in modular kitchens. Additionally, we are able to install grills that function as both a stovetop and grill oven. Always install the appliances that we require rather than choosing the ones we see in the outlets.
Material: selection has an impact on the cost to install the kitchen. When compared to marble or granite, choosing plywood of ordinary quality will result in a significant price reduction. Nevertheless, don’t choose a material just on the basis of price. determine how the material is affected by moisture, temperature, abrasion, and load.