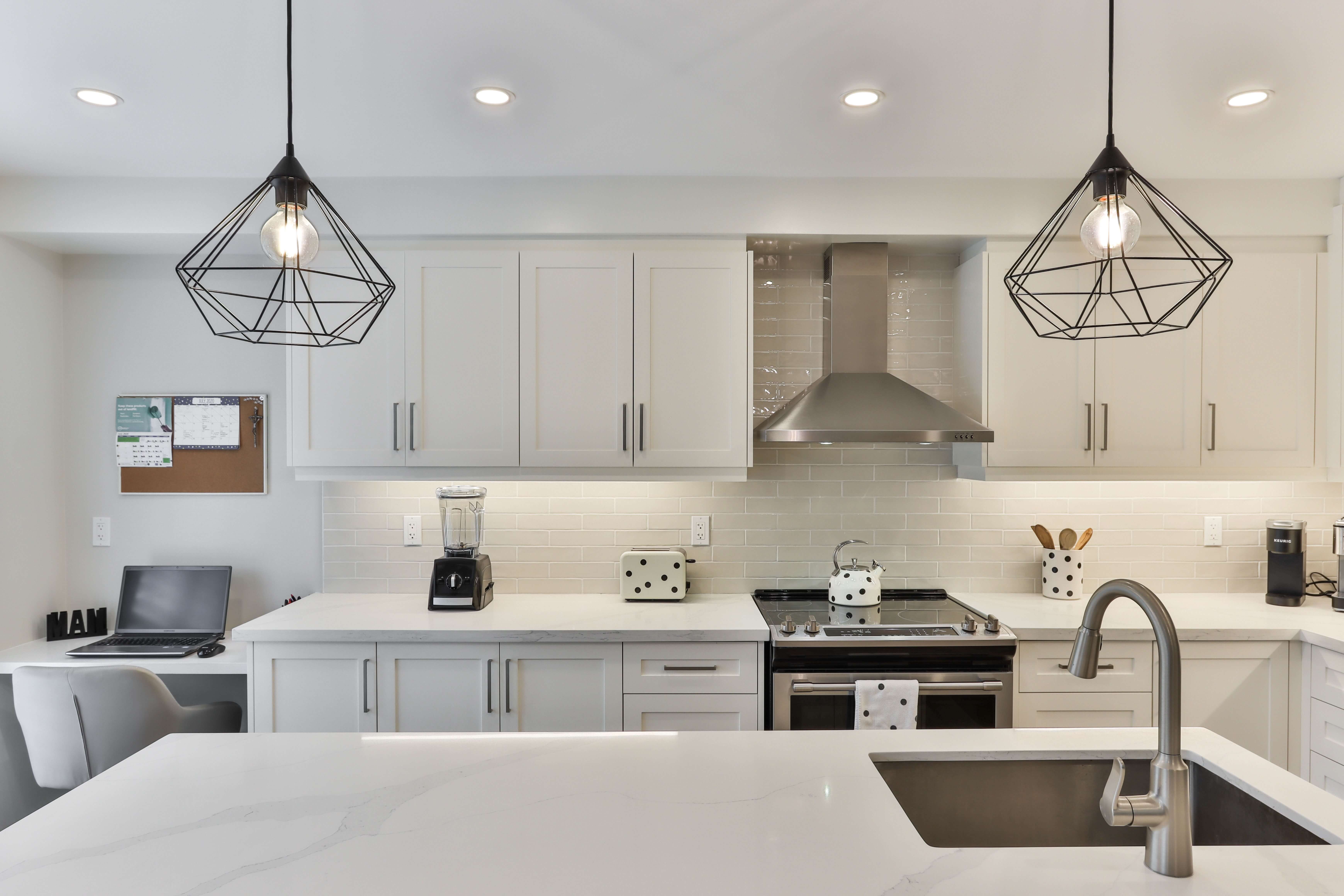
These 7 Recommendations Will Help You Get The Most Out Of Your L-shaped Modular Kitchen
The L-shaped kitchen is the centrepiece of modern kitchen design. It is capable of displaying any design imaginable (contemporary, rustic, Asian). It doesn’t take up much room (it makes the most of its available legroom). Cooking and cleaning become considerably quicker and easier as a result of it.
And, because every kitchen is, first and foremost, a working area, these three benefits, as previously noted, are all the more enticing!
An L-shaped kitchen, as the name suggests, is made up of two perpendicular walls that create an L. In the kitchen, the cleanup zone (which may include the sink) is normally on one arm of the L, while the appliances are on the other. The L-shaped choice appeals to a wide range of people, including homeowners, cooks, and anyone else who works in a kitchen on a regular basis.
Consider the several advantages of an L-shaped kitchen, whether you’re planning a kitchen remodel or looking for a new house.
The following points that motivate to go for L shaped modular kitchen Design:
-
They are ideal for open-plain areas
L-shaped kitchens are becoming increasingly popular as new designs adopt open-floor plans. Their adaptability provides additional space for electronics, appliances, furniture, and other items for the consumer. There is extra space for walking and moving around in the kitchen because of the L-shaped design.
-
It splits the various fields in a stylish manner
We understand why you don’t want your home cooking area and laundry area to be in the same room. Fortunately, by properly separating your cooking area from your preparing and washing areas, the L-shaped kitchen layout (which is similar to the U-shaped design) produces a more relaxed working space.
-
It will give you inventive storage options in the corners
The L-shaped plan excels once again, thanks to its ability to accommodate various unique corner storage units, which are often required in every kitchen. One may make the most of a modular kitchen by adding functional storage space.
-
It ensures that the work triangle is perfectly aligned
Let’s say you have a big or tiny L-shaped kitchen. In that instance, careful planning will yield a completely functional work triangle (your stove/oven, sink, and refrigerator will be situated in a triangular form for easier operation).
-
It reduces traffic flow
Because it avoids traffic while giving enough working space for the chef, the L-shaped kitchen is great for a guest-friendly and entertaining culinary area (who can still enjoy interacting with guests).
If you have more space, you can add more counters or a small eating area to your L-shaped kitchen design, making it more user-friendly.
-
It improves productivity.
Given that you have a pleasant set up, are easily segregated from guests, and have a good work triangle at your disposal, there’s no reason why your productivity and culinary skills shouldn’t suffer in your L-shaped kitchen!
-
It works well in smaller spaces
In truth, the majority of kitchens are cramped. The L-shaped design will also make your kitchen appear larger and more useful because it only comprises two neighbouring walls.
Conclusion
It is not as straightforward as it appears to renovate your dream kitchen; you must first consider what is most essential to you. You may have found the seven points described above to be beneficial. Hopefully, this list of layouts, together with their advantages and disadvantages, will help you better grasp your kitchen remodelling requirements. You can use expert design architects to create an L-shaped kitchen that meets your needs.